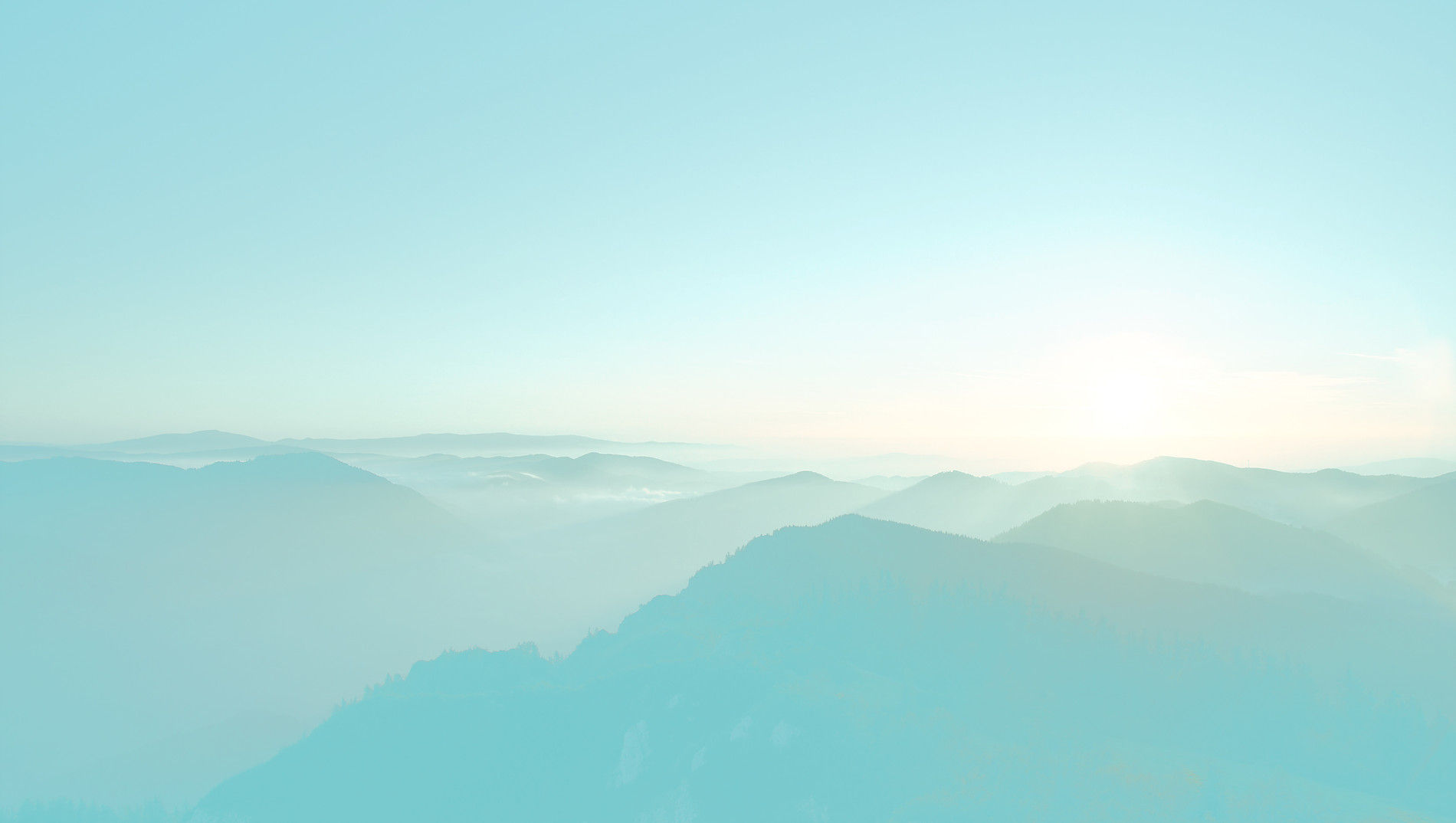Contemporary House design at Ranchi
- verdantdesign

- Apr 6, 2022
- 1 min read
Updated: Sep 14, 2022

The requirement of client was to design a residence where fifty percent of land will use as a garden for yoga and Kitchen garden area , they want a house which allow maximum opening for light and air.


Front view with entrance







Comments