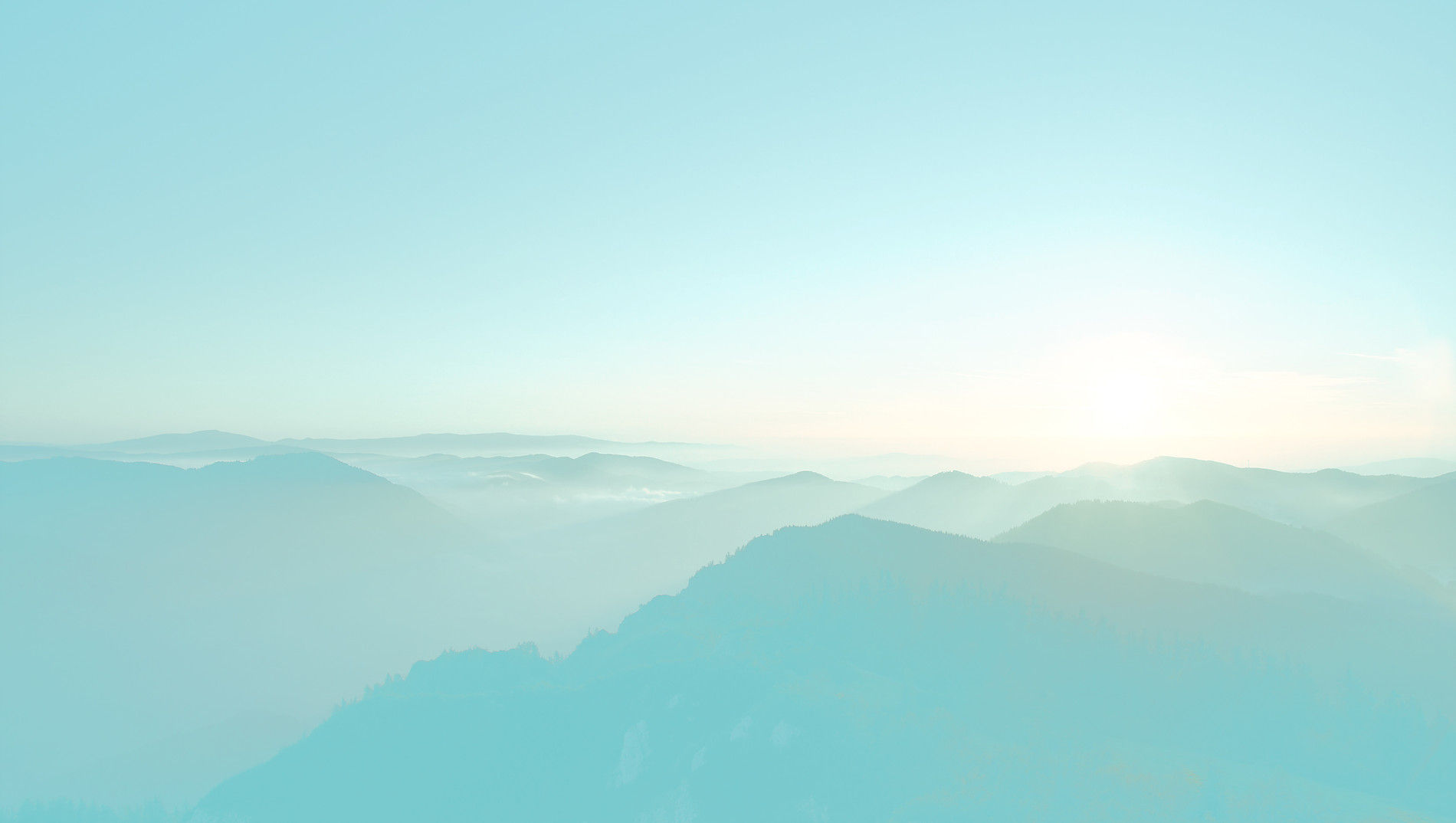Kumar's House, Dhanbad
- verdantdesign

- Apr 6, 2022
- 1 min read

The client wanted a modern contemporary house with as much open land as possible. Making a regular rectilinear design would make the open areas look very shallow and monotonous, so we came up with this design, which not only looks very modern and sophisticated but also play with the form of the house very smartly. It divides the site into two parts. The front has a large lawn and the angled form of the building makes the entrance very interesting and inviting. The form of the building again shifts to make space for a smaller private 'courtyard of sort' area at the North-West side of the building.

The floor plans were carefully designed in accordance with the sun-path and wind movement pattern of the site. The lifestyle of the clients, their comforts, intimacy and synergy of different areas of the house , all were given a major priority while designing and we are really happy with how this project has turnout.












コメント