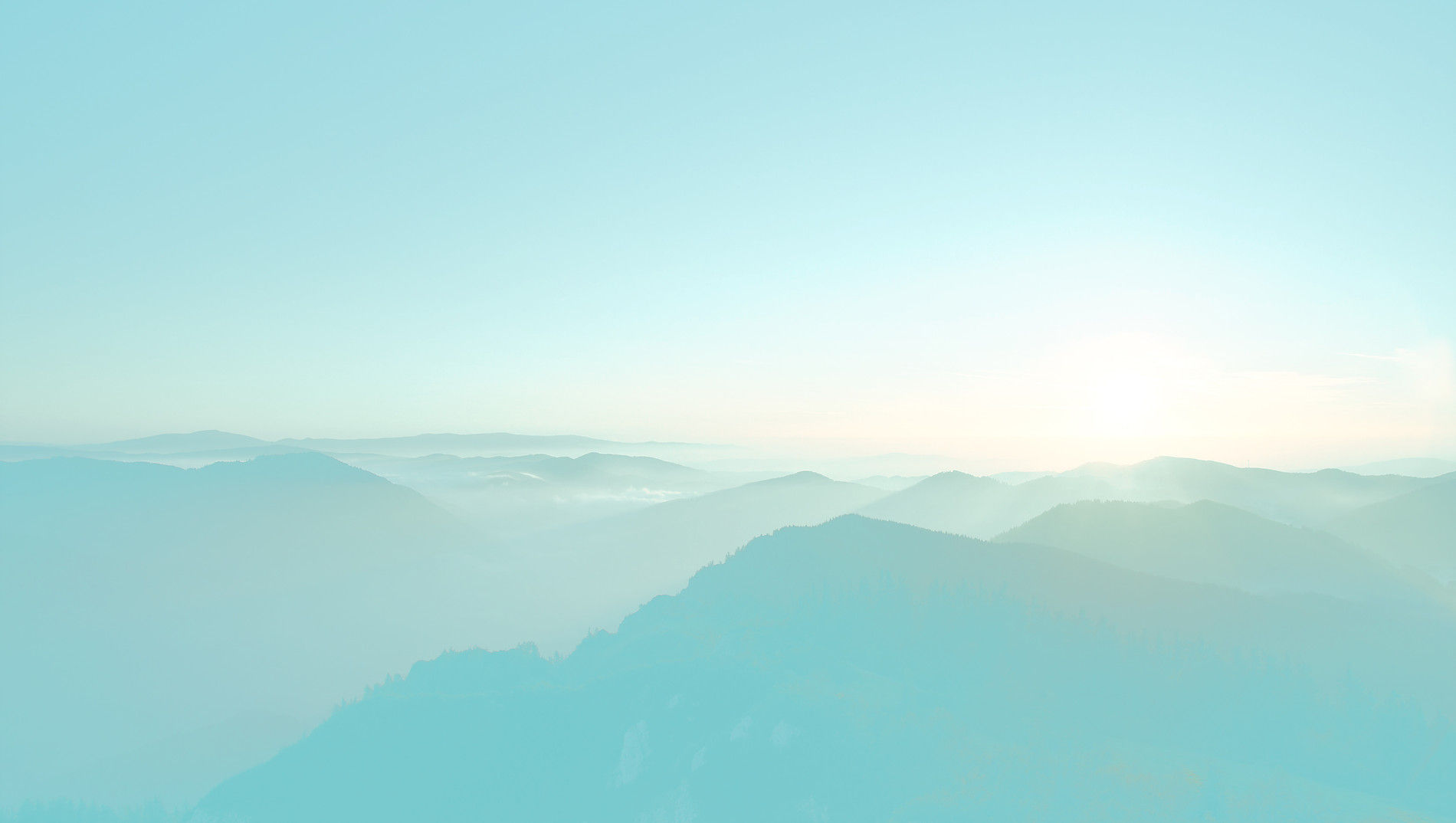Residential Apartment, Dhanbad
- verdantdesign

- Apr 6, 2022
- 1 min read
Updated: Sep 14, 2022

The proposed design aims to maximize the comfort for its residents, each unit extends to the full width of the building providing better ventilation, lighting and privacy. It also adds a sense of luxury with openness. Each residential unit follows a contemporary style with a large sit-out area attached to the living room & attached balconies in every bedroom, adding to the luxury and functionality of the building.
Total Built-up - 51,000 sqft.

Site Plan

Typical Floor plan







Comentarios