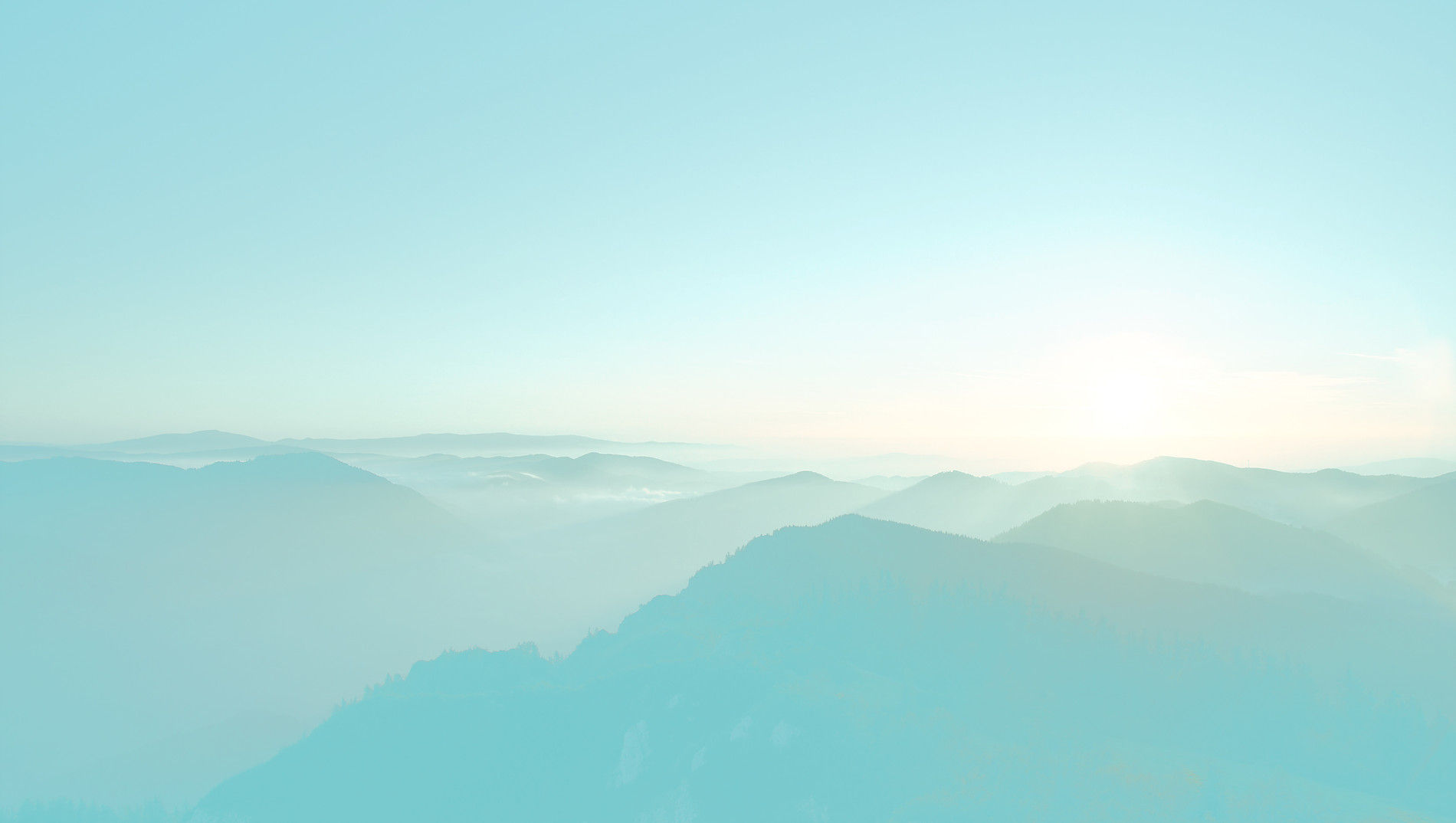Upcoming Residence at Adelhatu, Ranchi
- verdantdesign

- Dec 27, 2023
- 1 min read
The architectural project is a thoughtfully designed two-storey building that seamlessly combines functionality with elegance. The ground floor features a total of two master bedrooms, each equipped with attached toilets for convenience and privacy. In addition to the master bedrooms, there are three additional bedrooms, providing ample space for family members or guests.
The ground floor is designed to accommodate a spacious kitchen, providing a hub for culinary activities and family gatherings. The dining area is strategically placed to foster a sense of togetherness, while the drawing room offers a comfortable and inviting space for relaxation and entertainment.
The first floor boasts a luxurious terrace, offering an outdoor retreat for residents to enjoy fresh air and panoramic views. Additionally, a balcony is attached to the first bedroom, providing a private outdoor space for relaxation. The inclusion of a guest room adds versatility to the design, catering to the needs of visitors and enhancing the overall hospitality of the residence.
The entire architectural concept is characterized by a harmonious blend of practicality and aesthetics, creating a comfortable and stylish living environment for the occupants.

Front view from Road
Total Plot area- 5760 Sqft.
Total Built-up Area of Ground floor- 3270 Sqft.








Commentaires